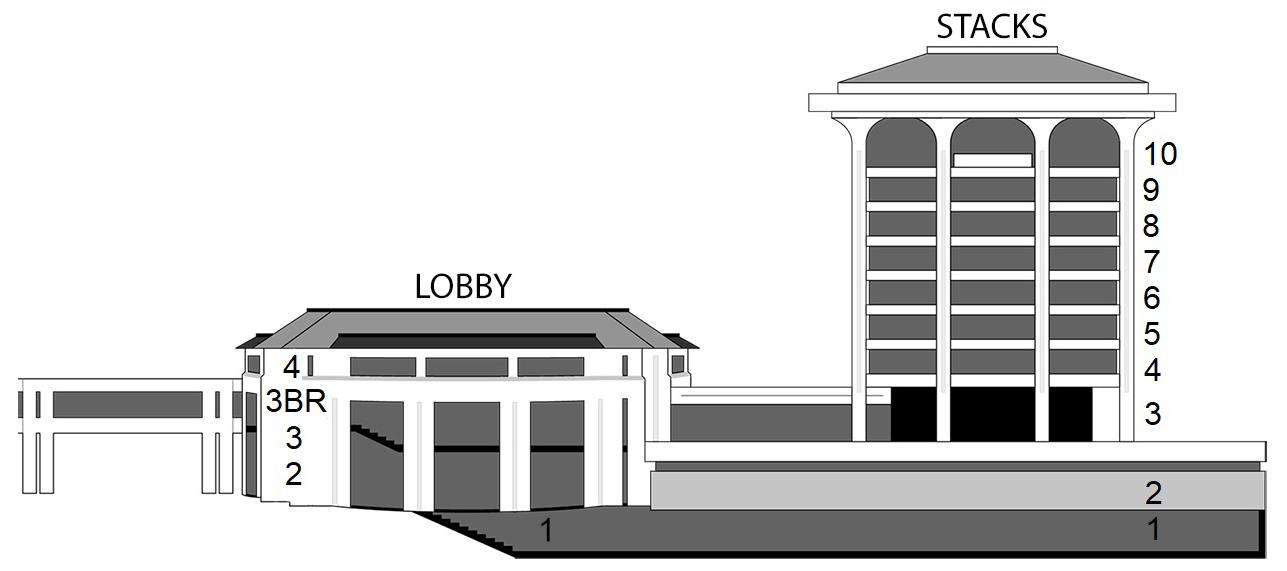Building Layout
Find out where everything is located within the Woodruff Library Building, including libraries, departments, service desks, and study spaces.
Table of Contents
Lobby and Stacks Tower Level Map

Lobby Wing
Level 1
- Student Technology Support
- Production Studios
- Learning Commons
- Banjo Coffee
- Prayer and Meditation Room
- Stacks Tower elevators and stairs
Level 2
- Main entrance
- Goizueta Business Library
- Library Service Desk
- Center for Faculty Development and Excellence
- Interlibrary Loan
- Learning Commons
- Lobby Wing and Stacks Tower elevators and stairs
Level 3
- Emory Center for Digital Scholarship
- Jones Room
- Schatten Gallery
- Administrative offices
- Computer Classrooms
- Learning Commons
- Lobby Wing and Stacks Tower elevators and stairs
Level 3 BR (Bridge)
- Study spaces
- Bridge to the Candler building and Matheson Reading Room
- Lobby Wing elevators and stairs
Level 4
- Music and Media Library
- MediaLab
- Classroom
- Group study rooms
- Group viewing room
- Learning Commons
- Lobby Wing elevators and stairs
Stacks Tower
Levels 4-8
- Woodruff Library collection of books and journals
- Assigned carrels and study spaces
- Group study rooms
- Classrooms
- Staff Offices
- Lactation room
- Stacks Tower elevator lobby and stairs
Levels 9-10
- Stuart A. Rose Manuscript, Archives and Rare Book Library
- Stacks Tower elevator lobby and stairs
Individual Floor Maps
Check out our Floor Maps page to see the layout of each individual level in the Lobby Wing and Stacks Tower. These are the same maps featured in our interactive digital signs at the front entrance and elevator lobbies.
Directional Help
If you need directional help, contact the Access and Operations desk at 404-727-2960.
