Floor Plans
Individual floor plans for the Woodruff Library Building. Find your library book, service desk, assigned carrel, or study space.
Lobby Wing
Level 1
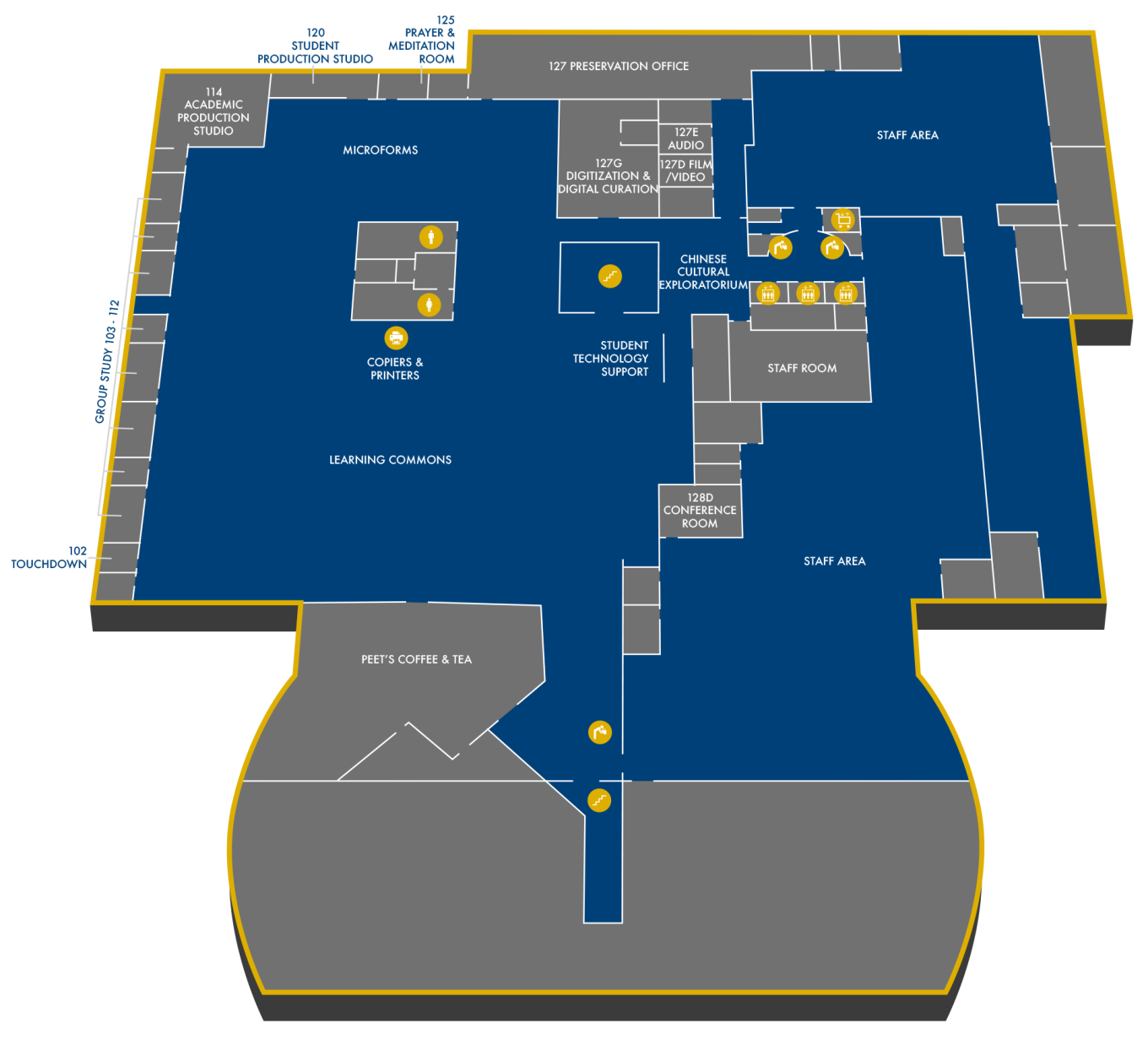
Level 2
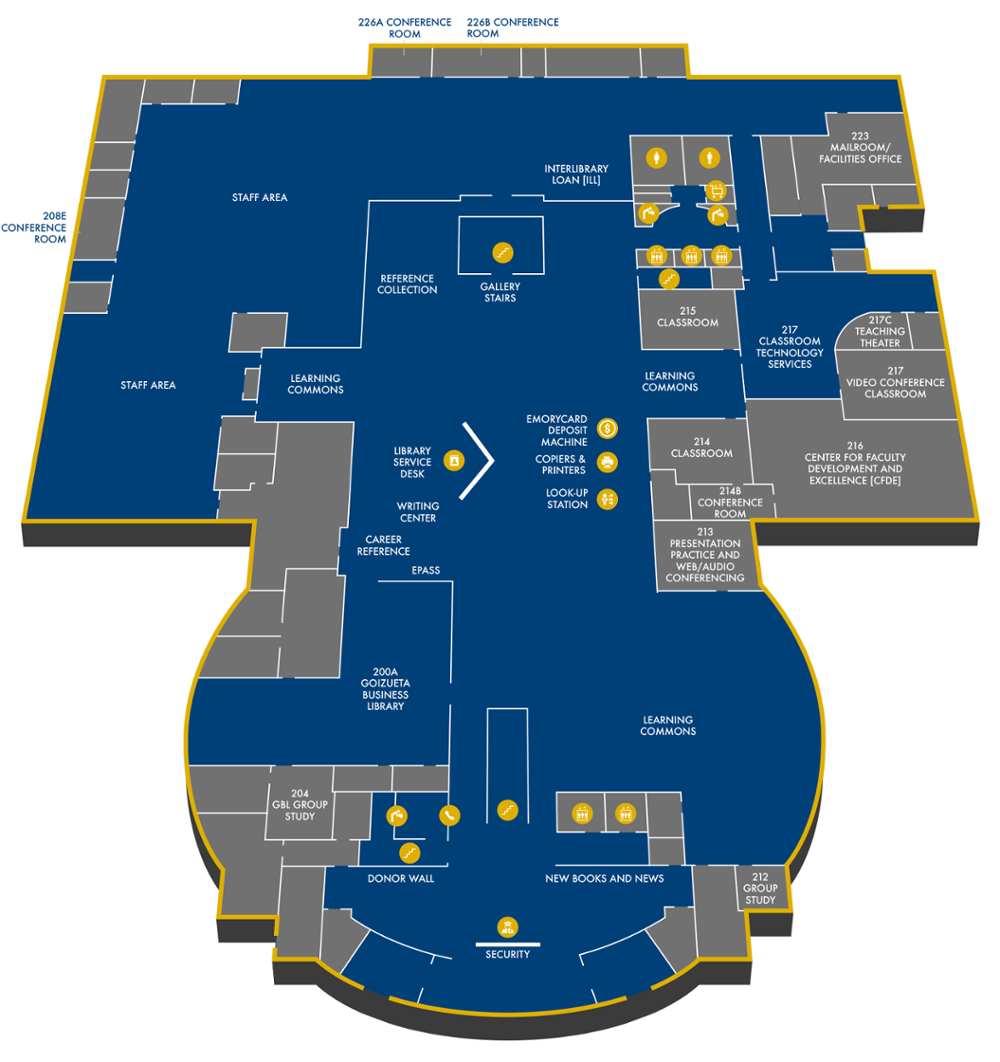
Level 3
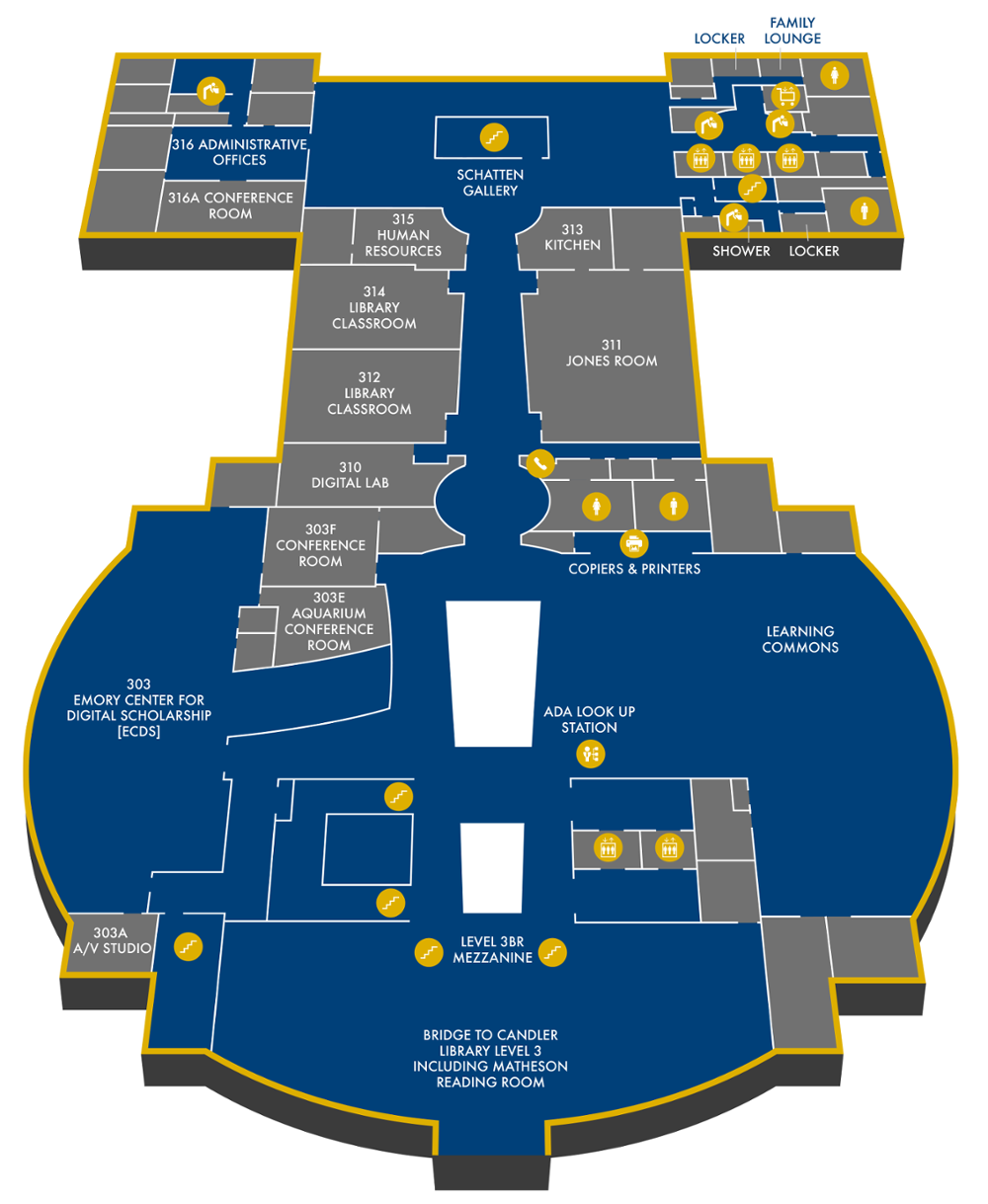
Level 4
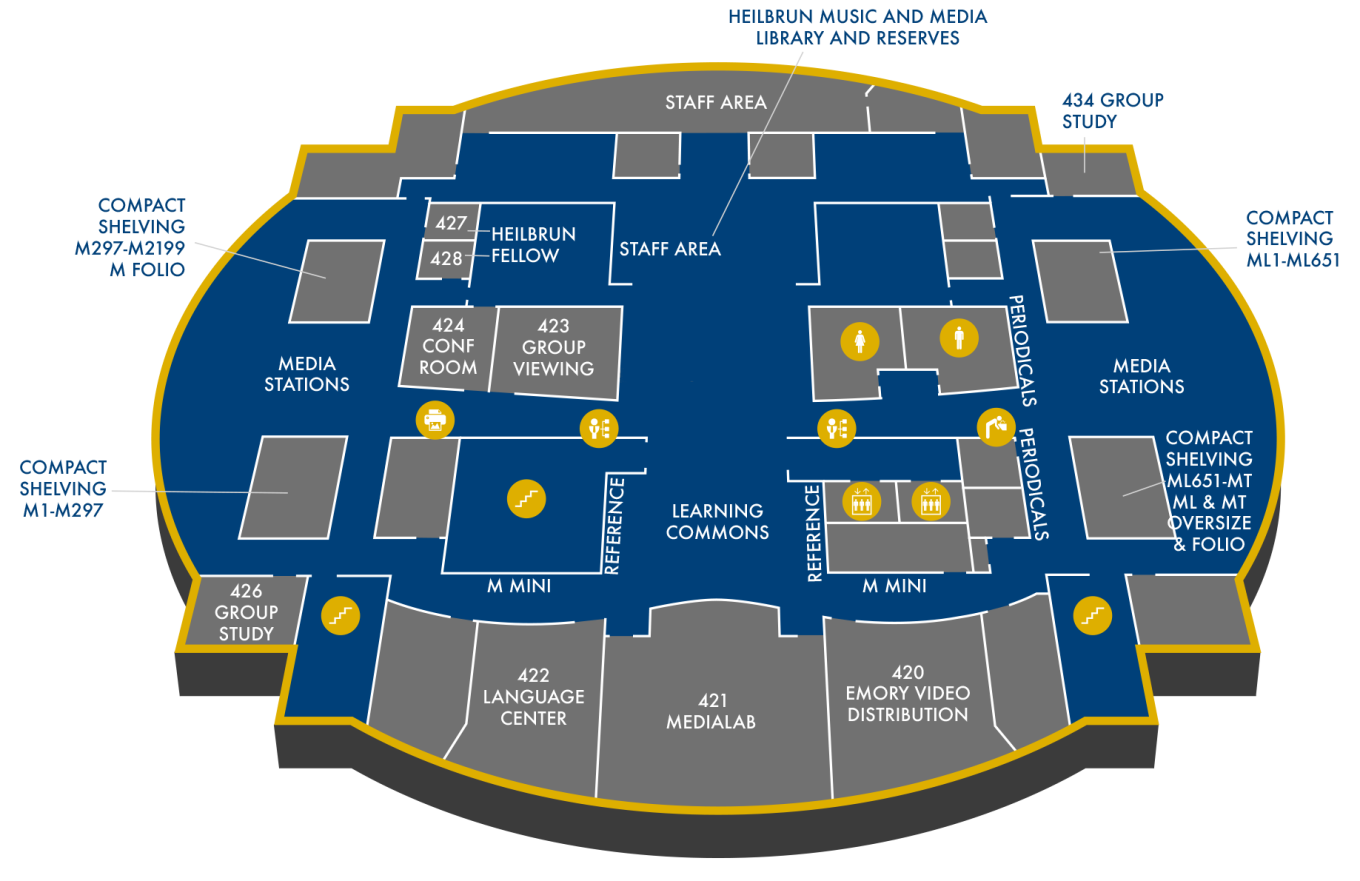
Stacks Tower
Level 4
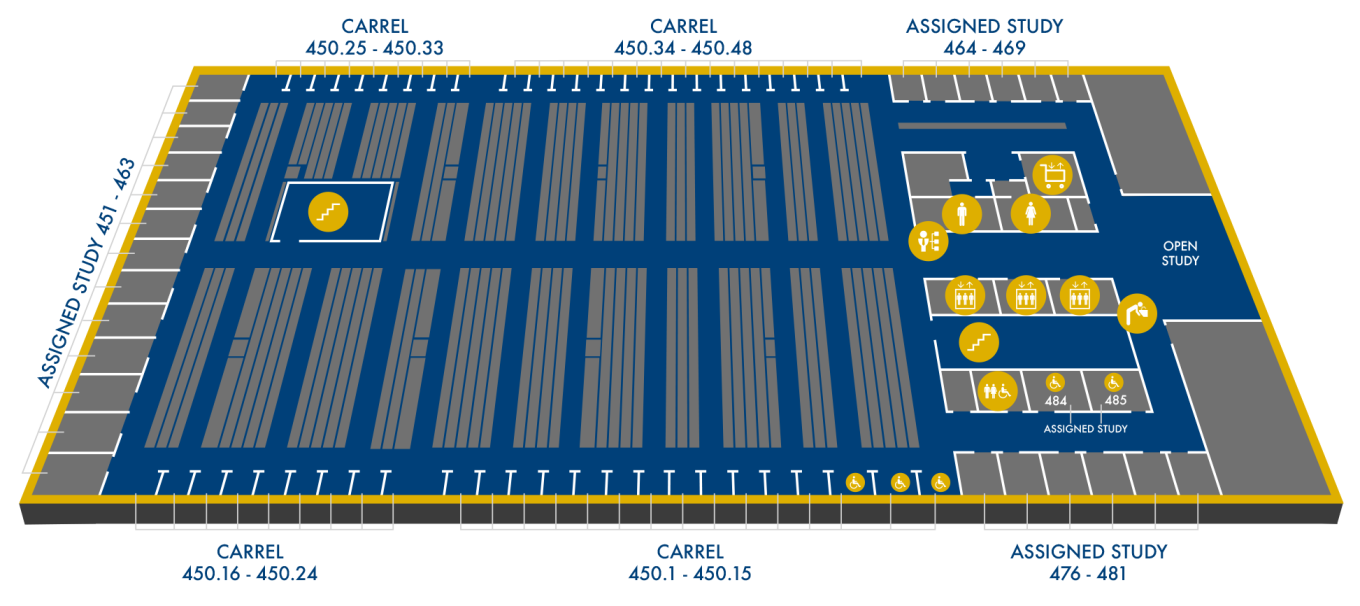
Level 5

Level 6
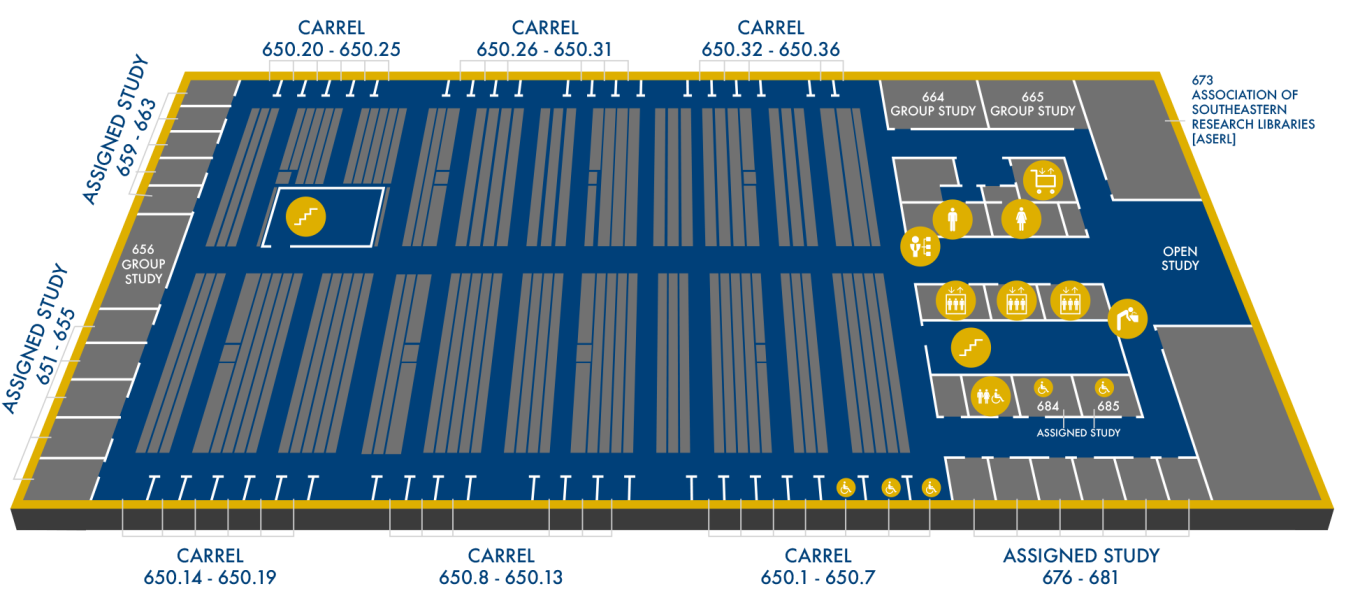
Level 7
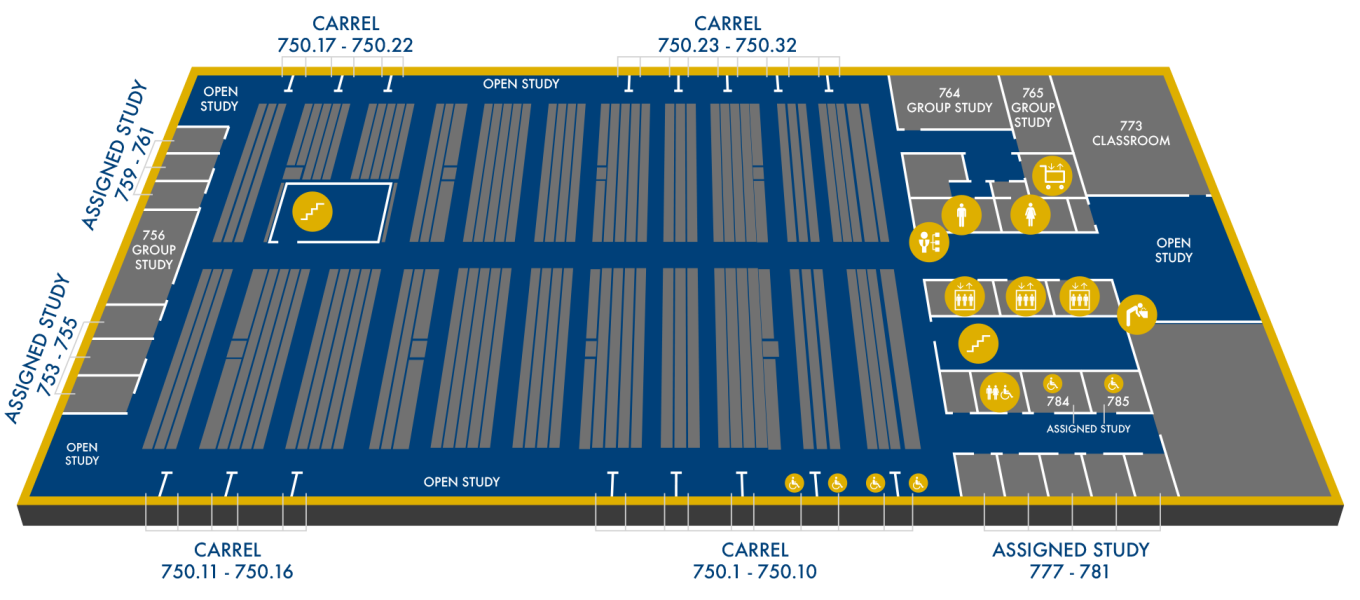
Level 8
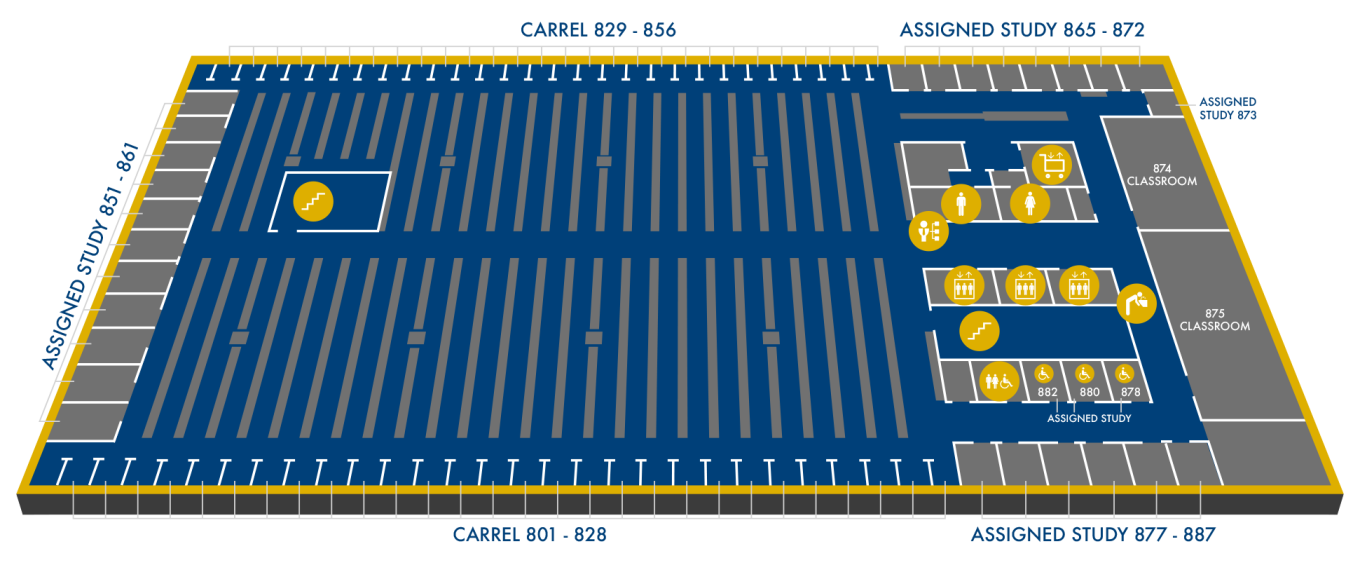
Level 9
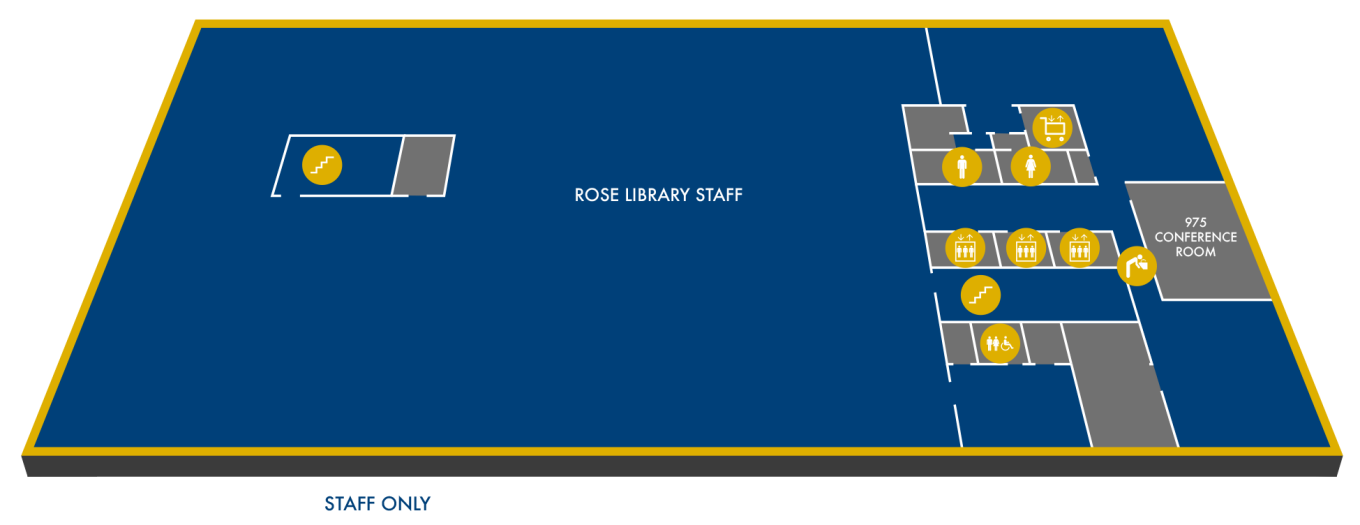
Level 10 (Rose Library)
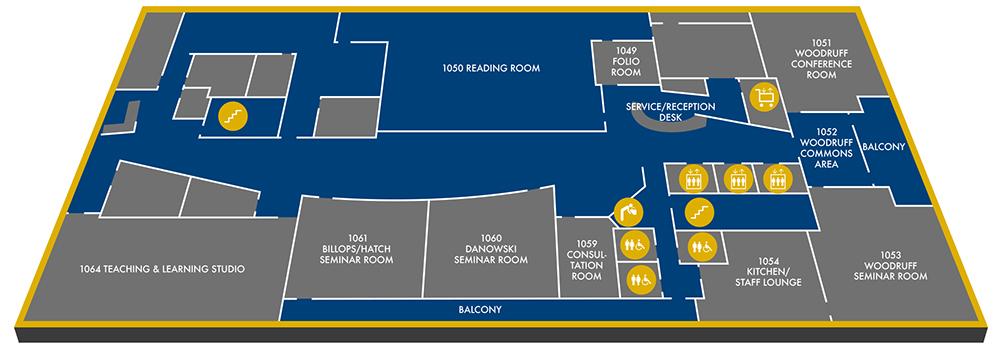
Directional Help
If you need directional help, contact the Access and Operations desk at 404-727-2960.
